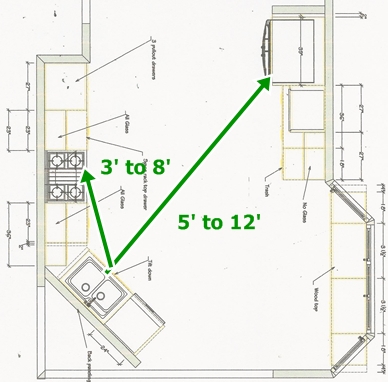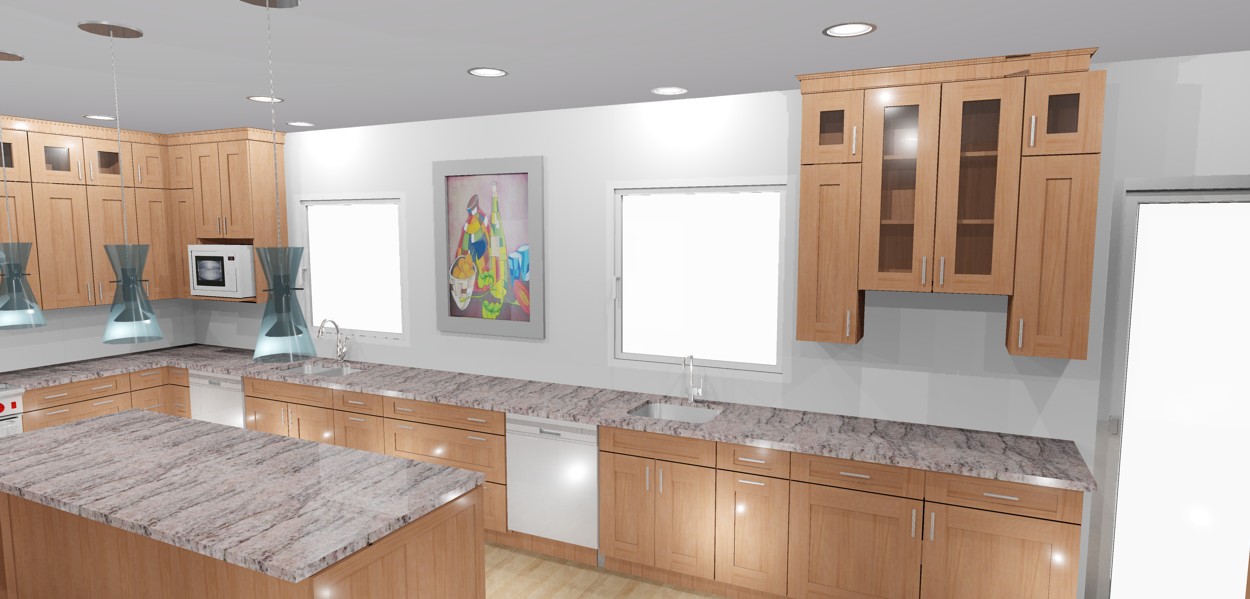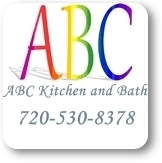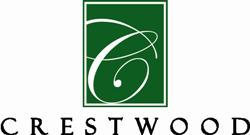Kitchen and Bath Design
ABC Kitchen and Bath will do a free kitchen design plan, if the customer has a general idea what they want. For a complete design, and full set of plans to take with you for other cabinet bids there is a plan fee depending on the size of the project. Interior design, wall color, cabinet, countertop, and backsplash correlations help are available as an add on hourly fee.
Most people have a good idea how they want their kitchen, or bathroom laid out. Getting involved with the Designing process is a good way to insure a kitchen or bath design fits your style, and function.
In a kitchen, or bath, get the function design aspects out of the way before style. Some key things to think about are: storage, task lighting, traffic flow/maneuverability, appliance door swings, appliance and sink proximity, window location, hood exhaust path, gas pipe path, large electrical wire path, and water/drain paths. Appliance location often decides the layout of the whole kitchen.
To figure out the style you're looking for the best thing to do is to look at lots of pictures, and then look at more pictures, then visit some well done kitchens or bathrooms if possible.
The Kitchen Guide Book is a helpful web site.
The National Kitchen and Bath Association has publications that are helpful.
 Appliance distance picture
Appliance distance picture

Bidding and pricing
We do a free initial design that includes computer generated 3D pictures, a labor bid, and a material approximation. For a full set of kitchen, or bathroom plans to take with you there is a fee depending on the size of the project. For an interior design with all the colors and materials matched up for you is usually price as a percentage of the job cost.
Call 720-530-8378 to set up a bid appointment at the project.
Computer Generated Kitchen Picture
 Kendrick001
Kendrick001
KITCHEN REMODELING TIMELINES
Allow:
1 to 3 weeks for design depending on complexity.
7 to 10 weeks for cabinet delivery after plan and order.
After all materials have arrived and checked then usually we start the work on the job, but if there is a tight time line then demo can begin upon cabinet order.
1 to 2 weeks for demo and rough electrical, plumbing, and drywall depending on complexity
1 to 2 weeks for cabinet/appliance installation
2 to 3 weeks for counter top fabrication after the cabinets, and the counter top measure
1 to 7 days for flooring or back splash if being done after everything else.
Gallery of Kitchen and Bathroom Pictures
Gallery



